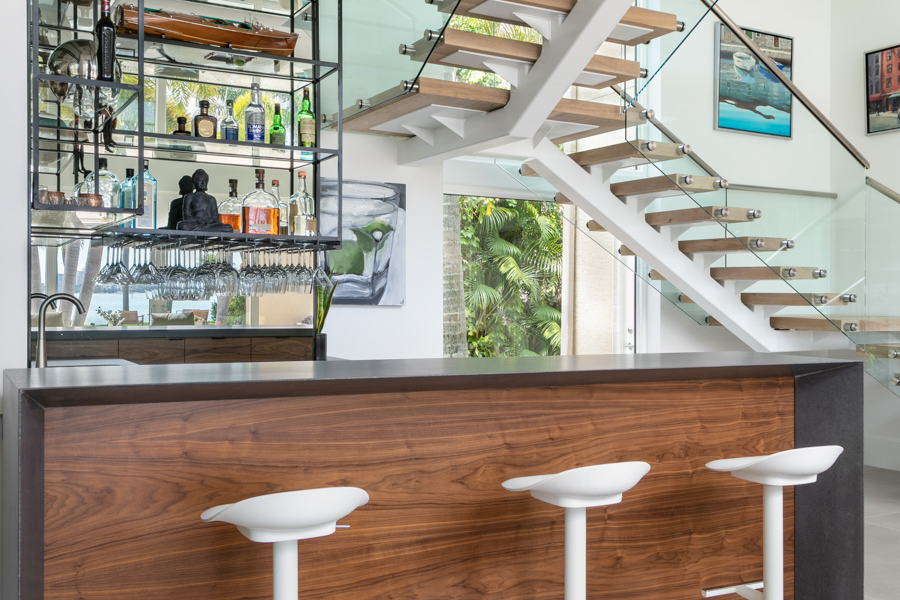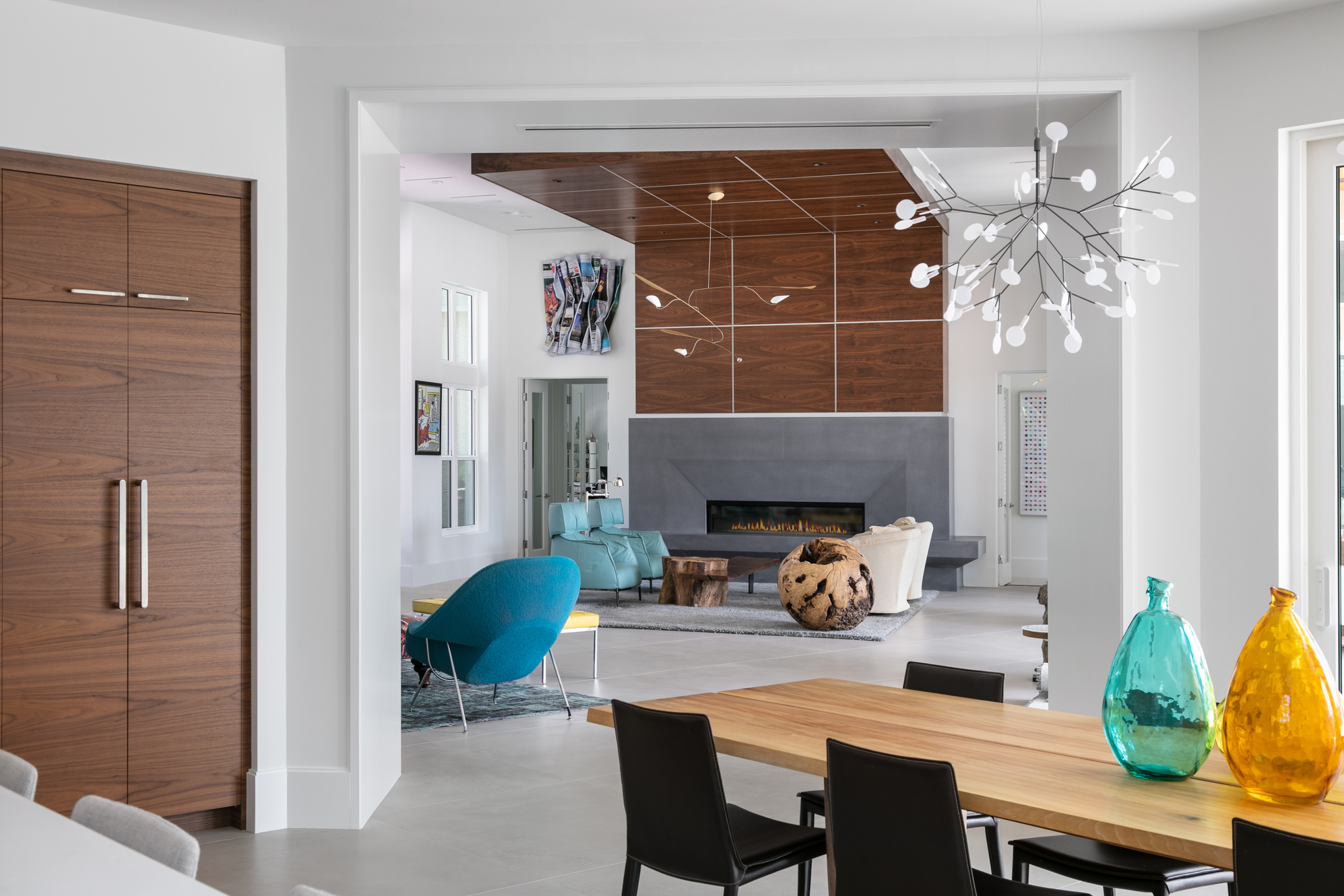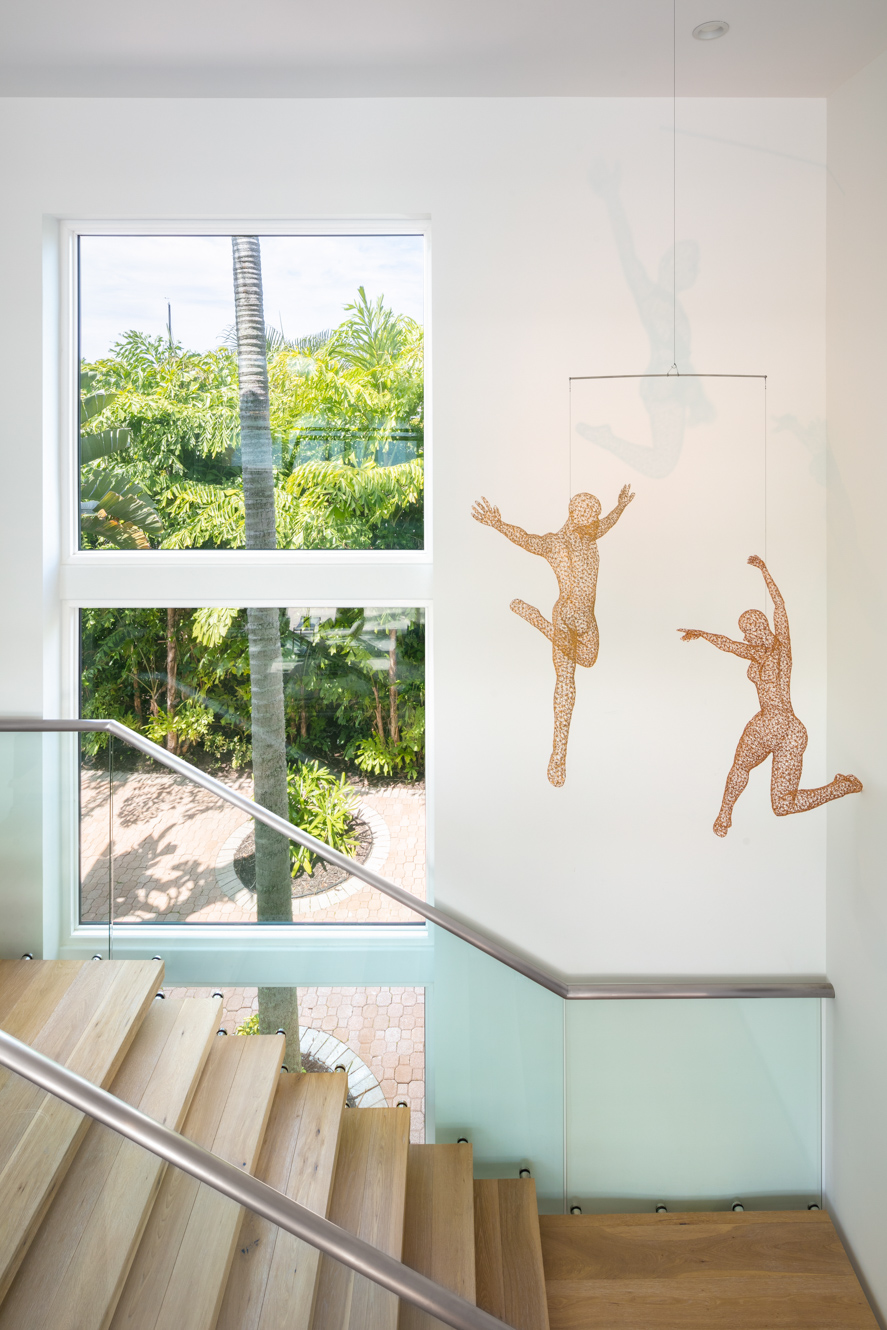Award-winning and awe-inspiring, a recent home renovation by Sarasota’s Echt-Architects epitomizes neo-modern magic on Bird Key
SRQ Magazine | February 2022
By Abby Weingarten
In Architecture
The design of the posh Sarasota residence—situated on a 21,605-square-foot lot on the corner of a waterfront street—began in January 2018, and construction wrapped in February 2019. Solidly built in 1968, the existing 6,364-square-foot home was equipped with four bedrooms and five-and-a-half bathrooms, but the homeowner set out to reimagine the interiors in a more contemporary style (to complement their highly eclectic art collection). Echt-Architects worked closely with the owner to execute this vision, and enlisted the expertise of Interior Designer Marie Bowman, ASID, NCIDQ; and General Contractor Nathan Cross.
“The owners love the way the home has been transformed to better suit them and reflect their tastes, passions and lifestyle,” says Architect Andrew Etter of Echt-Architects.So what did the transformation entail, exactly? A wealth of additions and creative revamps would ultimately refresh the great room, upstairs bedroom, family room, kitchen, living room, bar area, studio, powder bath, stairways and balcony. The overarching goals of the redo were to modernize the entire space, harmonize the home’s angles and heights, make the oversized entry area and living room more inviting, add an artist’s studio, and maximize the views of downtown Sarasota across the bay from Bird Key. The refreshed spaces are now opened inward toward each other and outward toward the bay—with large-format, concrete-looking porcelain tiles blending the spaces together. The tall, wooden, walnut-stained front door welcomes guests into the living room with its custom concrete fireplace surround (complete with tapering edges) and walnut-paneled overmantel. A large threshold overlooks the dining area, and the open kitchen dazzles with its rich walnut and lacquer finishes. An elegant stairway, with a center stringer and wood block treads, brings visitors upstairs to the impressive guest suites. Alongside the family room, a custom concrete bar top with a waterfall and tapering details provides plenty of space for relaxation and recreation. The room, like the rest of the home, is both luxurious and livable.

ARCHITECT ANDREW ETTER OF ECHT-ARCHITECTS. INTERIOR DESIGNER MARIE BOWMAN, ASID, NCIDQ AND GENERAL CONTRACTOR NATHAN CROSS.
“Before the project renovation, the living room was rarely used, and it was described as too large and difficult to furnish,” says Architect Kortnee Gonzalez, NCARB, of Echt-Architects. “Through layers of architectural elements—including a new fireplace with a statement concrete floating hearth, balanced by a soaring wood ceiling element—we were able to bring a sense of scale to the space (as well as a focal point that is inviting but also allows one to still appreciate the incredible view just outside the sliding glass doors).” This inviting warmth and livability extends into every facet of the home, such as the utilitarian and eye-catching kitchen. “Continuity of materials helps tie the spaces together,” Gonzalez says. “Glossy kitchen cabinets and a mirrored bar backsplash reflect the incredible water views and allow one to appreciate the site even when seated facing away.” Incorporating design elements that would expertly spotlight the homeowner’s art collection was paramount. “We worked closely with the client, contractor and interior designer to mix the owner’s existing furniture with new elements, achieve playfulness with scale and allow room for the client’s art collection to shine,” Gonzalez says.

Bowman was essential to that execution. “We kept the interior wall paint a clean white to allow for the client’s artwork to really pop,” Bowman says. “A museum-quality light fixture highlights the client’s statue in the stairway and creates a beautiful play on the shadows that dance on the walls.” Not only was the handling—and appreciation—of the homeowner’s art a critical component of the remodel (to preserve for current and future generations), but longevity was a general theme throughout the project. With this in mind, the design team steered toward eco-conscious, long-lasting materials. The flooring was sourced from a manufacturer with a strong commitment to sustainable practices and low emissions. The wood selection features a natural oil finish with no added chemicals to promote healthier indoor air quality. And the main tile flooring has a GreenGuard Gold certification for reduced total volatile organic compound (VOC) emissions. “The Caesarstone® kitchen countertops incorporate up to 42 percent recycled quartz that offsets waste in the landfills,” Bowman says. “These countertops never need sealing and are nonporous, so they host no bacteria, mold or mildew, and they remain safe and sanitary for ultimate cleanliness.”

ECHT ARCHITECTS, 1058 N TAMIAMI TRL SUITE 108-255, SARASOTA, 941-302-3490, ECHT-ARCHITECTS.COM, @ECHTARCHITECTS.
Knowing that the home combines elements of the past and present—from its exaltation of timeless art to its penchant for forward-thinking, planet-friendly finishes—was an especially interesting aspect of the project for the team at Echt-Architects. “The most rewarding part [of a project] is getting to explore the juxtaposition between the contemporary and traditional elements, which is always exciting for us,” Etter says. It’s something the team at Echt-Architects has savored during multiple projects. Founded in 2016, Echt-Architects is a full-service architectural firm dedicated to design “that contributes meaningfully to the built environment,” the firm’s founders say. Etter has led teams of architects and designers on projects in Japan, the Middle East and across the United States, and he spent more than a decade working with world-renowned architect Richard Landry. Gonzalez has devoted her career to designing and managing custom high-end residential projects in all stages—from conceptual sketches to construction.
The firm has won numerous awards and garnered accolades for its residences along the Manatee River, Casey Key, Little Sarasota Bay, Roberts Bay and the Gulf of Mexico. Whether the team from Echt-Architects is designing a high-rise condominium or a coastal mansion, the designers are adept at maximizing indoor-outdoor living spaces and seaside views—all while taking into account the history of the respective landscape and the architecture’s relationship to it. “We collaborate with our clients to thoroughly understand their lifestyle, needs and desires,” the firm’s founders say. “By honoring each client’s visions, we can embark on a unique journey together that leads to architecture that endures and inspires.” The remodeled Bird Key home is just one soaring example.
[ad_2]
Originally Appeared Here